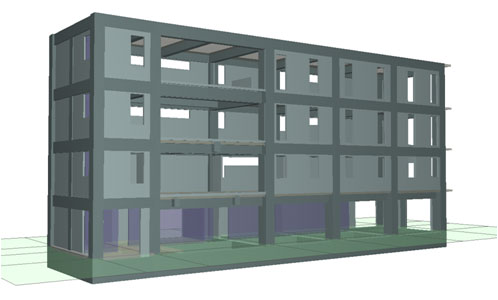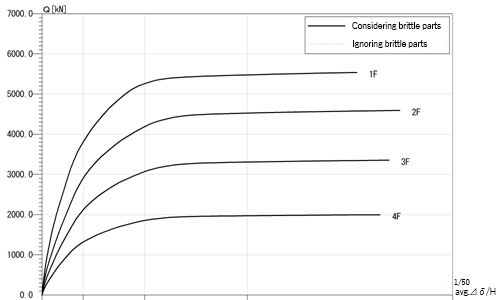New initiatives to realize our mission
In the spring of 2025, a highly earthquake-resistant building “SAKURA VILLAGE”, which brings together TSUYOKU’s technologies, will open in Kita Ward, Sapporo City. A four-story building with an open atrium, communication space, office space, cafe space, gym, and more are gathered together. We aim to create a place for co-creation where students from within our company, as well as designers from other companies in the same industry, gather and learn together, to further popularize TSUYOKU and increase the value of structural designers.
Earthquake resistance performance of “SAKURA VILLAGE”
Building Overview
- Purpose
- Office
- Structure Type
- Reinforced concrete construction (rigid frame structure with earthquake-resistant walls)
- Floors
- 4 stories
- Floor Area
- 820.16m²

 Structural calculation model
Structural calculation model
 Load-displacement diagram (Interlayer-Deformation-Angle)
Load-displacement diagram (Interlayer-Deformation-Angle)
Earthquake resistance performance of SAKURA VILLAGE
| X-Direction | Y-Direction | |
|---|---|---|
| Seismic resistance characteristics | Strength type | Toughness type |
| Design route (calculation method) | Route 1(calculation of allowable stress, etc.) | Route 3(calculation of horizontal load-bearing capacity) |
| Amount of Wall | 1.4xJapan’s Earthquake resistance standard | ー |
| horizontal load bearing capacity margin(Ds) | ー | 1.49(0.35) |
| Interlayer-Deformation-Angle during extremely rare earthquakes of the Building-standard | 1/1062 | 1/76 |
| Expected degree of damage during extremely rare earthquakes of the Building-standard | Less than Minor-Damage | Less than Medium-Damage |
- Strength type
- The idea behind the structure is to make the building “rigid and resistant to deformation” and to “receive force”.
- Toughness type
- The idea behind this structure is to make the building “tough and flexible” and “repel force” so that it does not break even if it undergoes a certain amount of deformation.
- Design route
- Structural calculation procedures are required for the building. There are routes 1 to 3, and the route changes depending on the size of the building and the amount of walls.
- Route 1
- Although verification in the event of an extremely rare earthquake is omitted, this is a calculation procedure that ensures safety in the event of an extremely rare earthquake by meeting established regulations and increasing the strength of the building.
- Route 3
- A procedure for calculating whether it can withstand extremely rare earthquakes without collapsing.
- Calculation of allowable stress
- A calculation method confirms that the forces that constantly act on a building, such as gravity, and the forces that occur in each member due to rare earthquakes (which occur once every few decades) do not exceed the limit that the member can withstand.
- Calculation of horizontal load-bearing capacity
- A calculation method that compares the strength a building has in the event of an extremely rare earthquake with the strength required, and confirms that the strength it possesses exceeds the strength required.
- Amount of Wall
- The cross-sectional area of columns and walls that can serve as earthquake-resistant elements.
- Ds
- Structural characteristic coefficient. The structural characteristic coefficient is a numerical representation of the deformation ability (stickiness) of a building, and the higher the deformation ability, the smaller the value.
- Extremely rare earthquake
- An earthquake that occurs extremely rarely (once every few hundred years).
- Interlayer-Deformation-Angle
- When a building deforms in the horizontal direction due to lateral shaking such as an earthquake, this is expressed as the difference (displacement) in the horizontal movement distance between the floor of each floor and the floor below it, and the ratio of the floor height. It is known that the larger the inter-story deformation angle, the greater the damage to the building.
- Degree of damage
- The degree of damage to the building. “Minor-Damage” refers to slight damage; “Medium-Damage” refers to structural components that require repairs such as cracks in pillars or earthquake walls; “Major-Damage” refers to damage so large that building specifications are difficult to maintain, and “Collapse” refers to such damage that the entire building or part of the building has collapsed.

